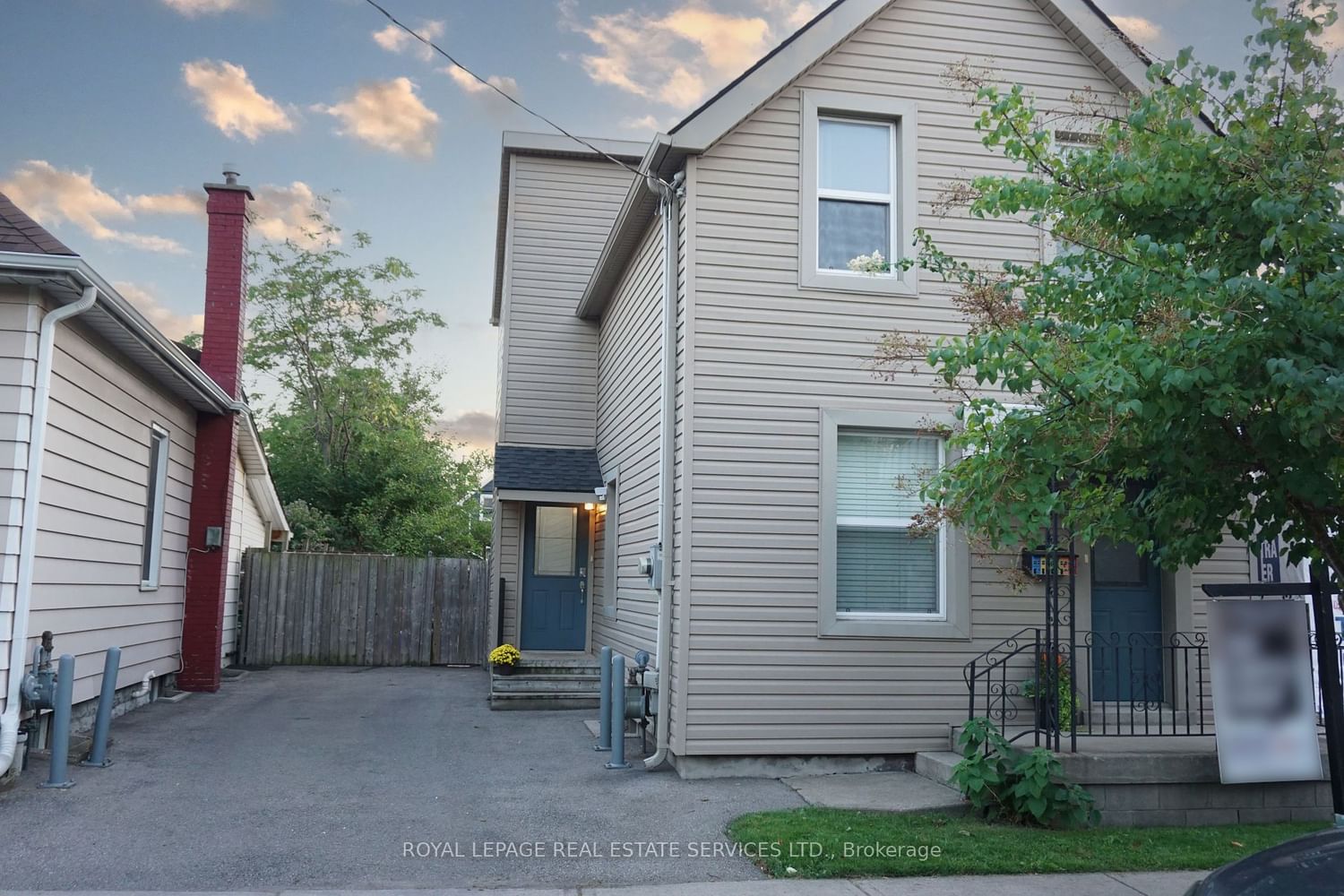$610,000
$***,***
3-Bed
3-Bath
1100-1500 Sq. ft
Listed on 9/7/23
Listed by ROYAL LEPAGE REAL ESTATE SERVICES LTD.
This is the one you've been eagerly anticipating! An exceptional discovery nestled within an emerging neighbourhood! This beautifully renovated three-bedroom family residence is situated on an expansive 100' deep park-like lot. The open concept main floor showcases a living room with wide-plank engineered hardwoods, breakfast nook, and a kitchen with granite counters, designer backsplash, pantry, stainless steel appliances, and easy access to the deck. On the upper level you'll find three spacious bedrooms, a four-piece bathroom, and two linen closets. The partially finished basement offers a touch of luxury with its durable vinyl flooring and offers a recreation room, three-piece bathroom, laundry room, and ample storage space. The fully fenced back yard resembles a park, and is equipped with an elevated deck, an interlock brick patio complete with a charming gazebo, and enchanting gardens, making it the perfect setting for children, pets, relaxation, and hosting gatherings.
Notably, this property features the advantage of two-car parking in the driveway. Walk to Tim Hortons Field, Bernie Custis Secondary School, and Bernie Morelli Recreation Centre. A truly ideal place to call home!
X6797002
Detached, 2-Storey
1100-1500
6+1
3
3
2
100+
Central Air
Full, Part Fin
N
Vinyl Siding
Forced Air
N
$2,573.49 (2023)
< .50 Acres
100.00x32.00 (Feet)
